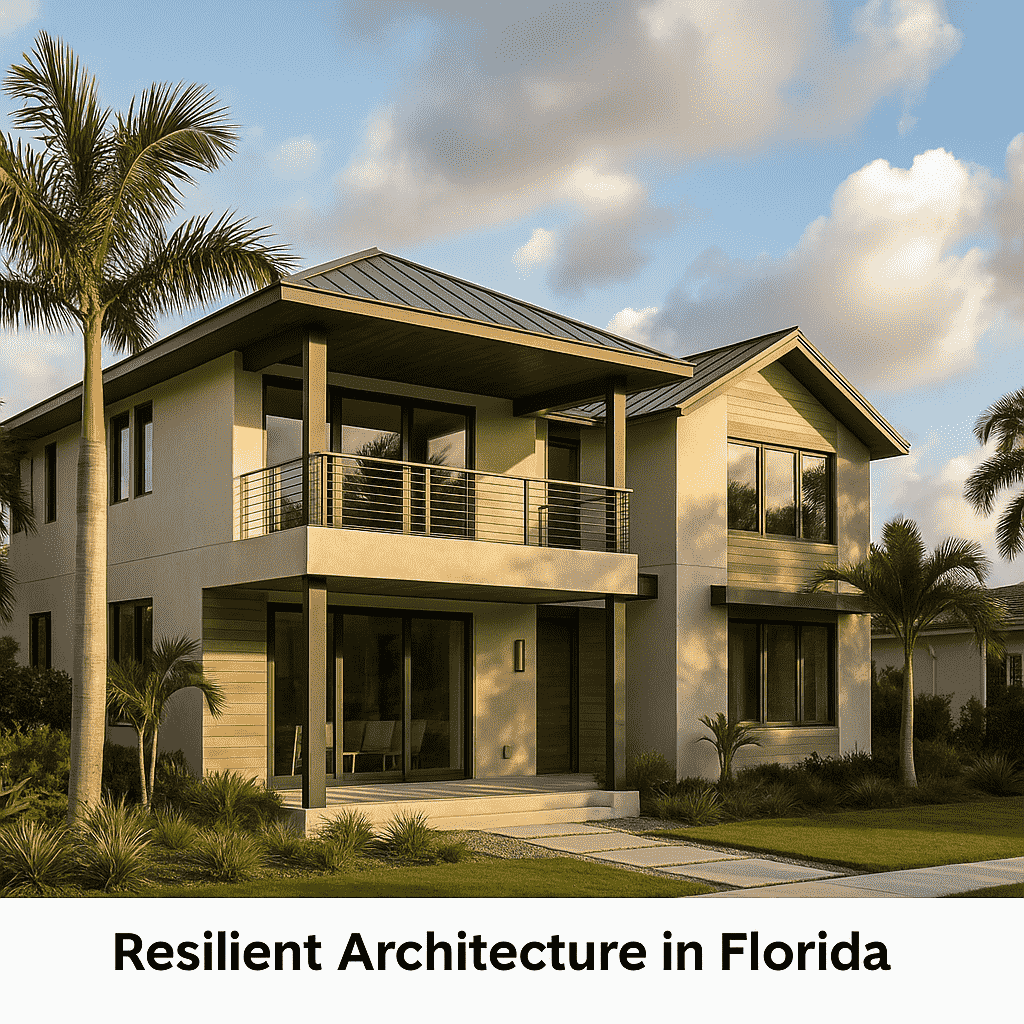Resilience as the New Luxury
In Florida, architecture has always been a conversation between beauty and survival. The state’s radiant coastlines, lush vegetation, and humid climate create a landscape both inviting and unforgiving. Every hurricane season is a reminder that design here is not just an art — it is an act of endurance.
Resilient architecture is transforming that challenge into opportunity. It is no longer about resisting nature but learning to coexist with it. The new generation of Florida homes combines aesthetics, sustainability, and engineering precision to stand strong in the face of storms, heat, and rising seas.

Designing with the Elements, Not Against Them
Traditional architecture tries to protect by closing off. Resilient architecture opens up — using materials, geometry, and technology to flow with natural forces instead of fighting them.
Architects are rethinking everything: elevation, airflow, and even how sunlight hits the façade. Homes are lifted on pilings, roofs shaped for wind deflection, and landscapes designed to absorb rather than repel water.
This philosophy extends beyond construction. It influences orientation, neighborhood planning, and even community infrastructure. The result is not a fortress, but a living system that adapts.
Materials that Think Ahead
The materials used in resilient homes go beyond concrete and steel. High-performance composites, hurricane-rated glass, recycled aluminum, and smart polymers are now common in high-end projects.
These materials do not simply withstand — they respond. Some change density with humidity, others reflect infrared heat to keep interiors cool.
Builders in Miami and Tampa increasingly adopt modular and panelized systems, allowing rapid repair or replacement after a storm. Learn more about our innovative construction methods in Florida. This modular thinking reduces waste and speeds up recovery, turning resilience into a measurable advantage.
Technology as a Silent Protector
Smart home technology now plays a structural role. Sensors track wind pressure, temperature, and humidity in real time. Automated shutters close at the first sign of severe weather. Backup solar batteries keep homes powered when grids fail.
This fusion of resilience and intelligence defines the next generation of architecture. It is a form of preparedness that operates quietly in the background, ensuring safety without sacrificing elegance.
Sustainability Meets Strength
Resilient design in Florida also means environmental awareness. Solar panels, rainwater harvesting, and natural ventilation are not accessories but essential systems.
Green roofs filter runoff and reduce heat. Permeable driveways absorb rainfall. Native vegetation stabilizes soil and provides cooling shade.
By designing homes that work with the climate, architects reduce both environmental impact and long-term costs. Learn more about eco-conscious architecture and how natural design principles influence modern homes. The most resilient buildings are often the most sustainable.
The Human Dimension of Resilience
Ultimately, architecture is about people. Resilient homes protect not only structures but lives, memories, and communities. After every storm, design proves its worth in how quickly people can return to normalcy.
In coastal areas of Florida, community-scale resilience is becoming a design priority — shared microgrids, elevated walkways, and collective water management systems ensure that no home stands alone.
A Blueprint for the Future
The future of architecture in Florida is clear: beauty must coexist with function, and sustainability must mean survival.
Every blueprint drawn today carries a moral weight — to build responsibly, intelligently, and empathetically toward both people and the planet.
As the climate continues to change, resilience will no longer be a choice. It will be the foundation of modern living.

